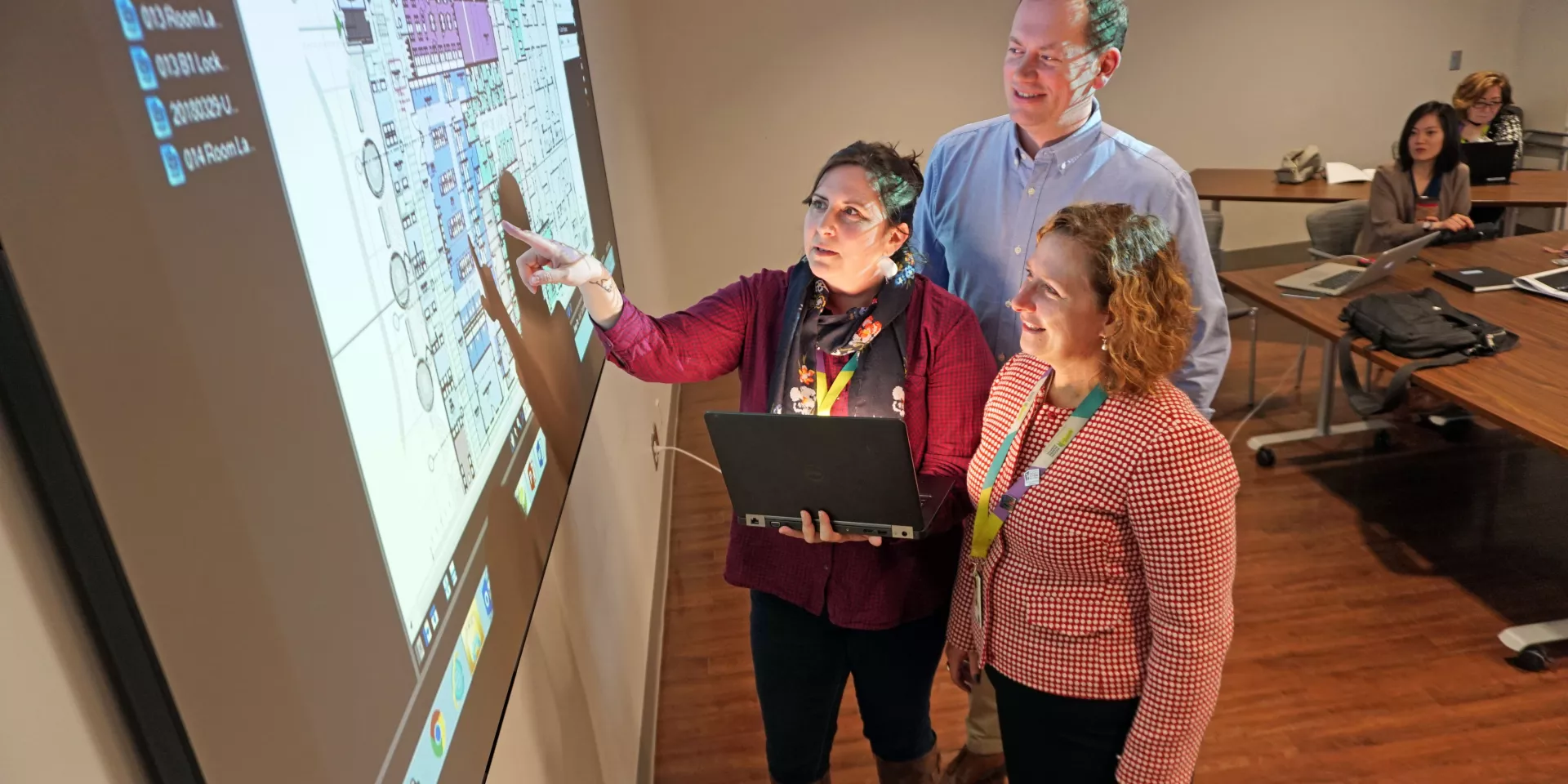No one understands a hospital’s needs better than patients—and their families. That’s why Michael Garron Hospital’s (MGH) redevelopment team has incorporated patient feedback into the design of key patient and public spaces in our transformational redevelopment project.
There is a great deal of evidence that well-designed physical hospital settings can actually create healing environments, improve patient outcomes and generate overall well-being. So while the completion of our new patient care centre is still several years away, our redevelopment team is already designing full-scale mock-up rooms to allow for walk-throughs and testing within the spaces by the people who will actually use them.
“In some situations, looking at two-dimensional planning documents doesn’t give us the perspective we want in order to make decisions about the design of our future spaces,” says Kirsten Martin, Director, Clinical Operations and Transitions. “The best way to get a feel for the layout of a room and the placement of medical equipment is to mock it up and allow users to come in and test it.”
Incorporating staff, patient and community feedback
Beginning in 2015, the hospital invited staff, patients and community members to visit a variety of mock up rooms and provide feedback based on their experiences. Some of the insights the redevelopment team heard from patients included how accessibility within the room could be improved and the importance of creating spaces for family members that allowed them to be part of the care team.
These rooms and public spaces were also previewed by members of our Patient Experience Panel (PEP)—former patients and family members of patients who have received care at the hospital within the last three years. Then they provided the planning team with specific feedback at different stages, having direct input into the design of these areas for the new building.
Debora Kuiper, a member of the PEP and a former MGH patient, says that the difference between the old and new rooms is ‘night and day.’ Last year she visited a patient mock up room, using a borrowed walker to navigate the adjoined bathroom.
“Using the walker, I wasn’t able to do a full-turn in the washroom, and that feedback was very important to the design team,” she says. A few months later, PEP members were invited to view the spaces again to see the changes.
“It’s one thing to be asked for your opinion, but to know that your feedback is actually valued and then has been taken into account is so rewarding,” Debora says.
All the feedback received during the mock up tours helped to inform the next iteration of the design; a design which is now being built in preparation for a second round of mock ups.
A second round of mock rooms
In partnership with our construction firm, EllisDon, the hospital is now putting the final touches on a second round of eight, three dimensional mock rooms, here at the hospital and offsite. They include:
- A private medical/surgical inpatient room
- Semi-private medical/surgical inpatient room
- Private mental health room
- Medication room
- Exam room
- Registration cubicle
- Mental health team care station
- Medical/surgical team care station
- Procedure room
These spaces will be fully equipped and furnished, allowing MGH to conduct more in-depth simulations and engagement sessions before finalizing the design. Once completed, we’ll invite staff, patients and community members for a sneak peek of the expansion before it’s occupied by patients.
“It’s very important to us to engage patients—and the community—in the creation of our new spaces to make sure their needs are met,” says Kirsten.“Our new patient care centre and renovated hospital spaces are for the community. Many of our community members are supporting our transformational project, so it’s important that they have a say in the design.”
The Heart of the East Campaign is Michael Garron Hospital Foundation’s $100-million fundraising effort in support of our $500-million transformation of the hospital campus. Currently we are at $82-million of our $100-million goal, but we need your support. With the help of our donors, we will ensure our facility meets the needs of our diverse and often under-served community, accelerate research and learning, and elevate the patient care experience.
